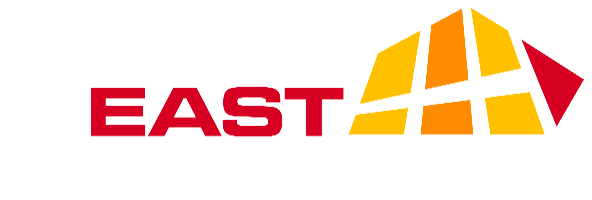In the past several years there has been unprecedented demand for industrial and warehouse space in the Twin Cities real estate market. With lower land and labor costs and strong growth in areas surrounding urban centers, there has also been movement on the part of industry the past couple decades to relocate from cities to the suburbs. The result has been the establishment of industrial and office parks. Many have been planned and developed by private investors while others have been organized or sponsored by municipal agencies. Preparation for construction of an office or industrial park is expensive and includes plotting, grading, and installing streets, utilities, rail connections and other facilities. With the ever-increasing difficulties in securing approvals and permits, speculative development in building these facilities has fallen. But, with continuing strong economic conditions, there is still interest in many build-to-suit projects.
Benefits Of The Build-to-Suit
Many tenants require a certain type of building, so there is always some ongoing build-to-suit construction. If the developer has a new tenant requiring certain specifications in a building, his exact needs can be planned in advance and worked into the original construction plans. In this case the cash flow starts as soon as the project is completed. There are no high risks of speculative development for the developer in such a project. In a good economy or bad, the tenant in any build-to-suit facility does not have to compromise on size or types of buildings.
The Low-Rise Flex Building
The flex building is a speculative, low rise, single or multi-tenant building that is designed to accommodate different amounts of office and work areas, depending on the tenant’s needs. The developer finishes the outside of the building and the grounds, but leaves the interior only partially completed until the tenant takes the space.
At that time, the interior is customized to provide space for light manufacturing, warehouse and distribution, research and development, sales and accounting or inventory control office space. The flex building is usually one-story. It usually contains standard attributes that help control construction costs, such as:
- Ceilings of 16 to 22 feet. This should suit nearly any manufacturing, distribution and office operation.
- A state-of-the-art HVAC system that will provide zoned temperature control capability, advanced security measures, and “clean” atmospheres throughout.
- Loading docks that are flexible enough to adapt to any tenant’s specific needs. Adequate parking space. Well planned driveways with access for all sizes of trucks.
Benefits For The Developer
Because the building is attractive to a variety of tenants, the developer finds:
- Lower financing costs because lenders look more favorably on flex buildings than on standard speculative industrial buildings.
- Faster lease up because a much larger pool of potential tenants exists from which to draw.
- Lower construction costs because the staged construction eliminates costly and time consuming tear-outs of already installed interior spaces that do not meet a tenant’s needs. Further a tenant’s expansion needs are more easily met and cost effective due to the building’s flexible design features. In many cases, much of the space in flex buildings may be used for office use. With that use, the building becomes a lower cost all office alternative to the typical low rise office building.
